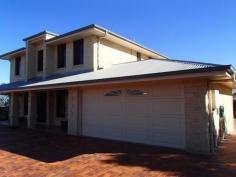24 Fairway Crescent Stanthorpe QLD 4380
DOUBLE STOREY BRICK HOME, 1/2 ACRE, POOL, BACKS ONTO GOLF COURSE
Situated in perhaps the best street in Stanthorpe on a very
generous 2082 m2 block is this double storey brick home perfect for
families, with a long list of special features that puts this property
right at the top of list for residential homes currently on the market.
Backing right onto the local golf course, this 12 year old home
features 3 large upstairs bedrooms, all with built-ins (the master with
WIR and en-suite), sitting room with reverse cycle air con, bathroom
with separate shower, bath and toilet. Downstairs is spacious with an
open plan living design with mounted heat bank, dining area and well
appointed kitchen, formal lounge with reverse cycle, rumpus room, powder
room, office (or potential 4th bedroom), storage room, laundry and
remote double lock-up garage. Outside boasts a lovely paved driveway
that extends to the rear of the home, a covered barbeque area, enclosed
outdoor dining room for the warmer months, heated in-ground pool with
extendable shade cover, a fantastic 10m x 6m steel framed shed with
carport and 2 x 5000 gallon rainwater tanks. Bordered by low maintenance
gardens, this home is truly worth an inspection today. Contact Scott
Mann on 0427 814 444 or Simon Leigh on 0418 790 070 to make an
appointment.
Features include:
-3 bedroom double storey brick home
-WIR & en-suite in master
-Spacious downstairs living design
-Open plan dining and well appointed kitchen
-Upstairs sitting room, downstairs rumpus
-Bathroom with separate shower, bath & toilet
-Formal lounge
-Office or 4th bedroom
-Storage room
-2 x reverse cycle air cons plus mounted heat bank
-Covered bbq area with enclosed outdoor dining
-In-ground pool with extendable shade cover
-10m x 6m steel framed shed with carport
-2 x 5000 gallon rainwater tanks
-Double remote lock-up garage
-Paved driveway extending to the rear of the home
-Wonderfully positioned, backing onto the golf course
Land size: 2082 m2 (approx.)


