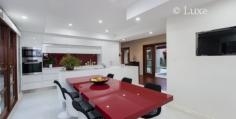1151 Rosebank Way W Hope Island QLD 4212
This spectacular Balinese inspired waterfront home, situated on an impressive 2,188m2
block with Northerly water aspect, has the undeniable ‘wow’ factor.
Located on one of Hope Island’s premier streets this residence of
exceptional quality boasts imported Asian hardwood floors, stunning
timber windows and bespoke cabinetry. Four bedroom suites, one of which
being situated in a private guest wing for complete privacy, is ideal
for the modern family or couple who require entertainment space.
What we love
- Generous 2,188m2 block with superb views
- Sense of wellbeing and calm from this Feng Shui designed home
- Architectural detailing blended with quality materials creating a distinctive, livable space
- Central courtyard with pool and alfresco entertainment area
Inclusions
- 19m water frontage with pontoon
- Master suite with ensuite bathroom and walk-in wardrobe
- Two additional guest bedrooms all with en-suite bathrooms
- One guest bedroom with ensuite in separate guest wing for absolute privacy
- Spacious and flowing living areas that open onto the waterfront and central pool courtyard
- Chefs kitchen with new stone bench, quality cabinetry and state of the art Miele appliances
- Beautifully maintained mature gardens with water features
- Recently refurbished roof and driveway
Sizes & Construction
- 2,188m2 block
- Fully ducted air conditioning
- Triple garage
- 24/7 patrolled security
- Intercom
- Concrete and tile


