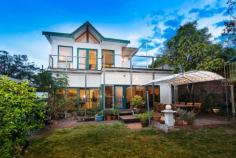1156 Toorak Road, Camberwell, VIC, 3124
Occupying an elevated position, this graceful solid brick family home, surrounded by delightful trees has an abundance of space and natural light from the north
Maintaining many original features of the era including leadlight windows, decorative high ceilings and picture rails, there is still scope to further update this grand residence to perfectly blend original charm with modern luxuries.
The inviting entrance hall leads through to the formal lounge and separate formal dining (both with OFP) with three downstairs bedrooms serviced by main bathroom. The well equipped kitchen and adjacent family/meals proceed into the generously sized living room which flows out onto paved entertaining area and most favourable northern rear yard.
The upper floor addition is ideal for a parent's domain with main bedroom (walk in robes and ensuite) opening onto delightful private timber deck with great aspects from a high vantage point.
Spacious front and rear yards with double carport and workshop, complemented by distinguished greenery complete a well defined residence.
Exceptionally sited only moments to tram, quality schooling and shops, this gracious home is ideal for the upcoming family lifestyle.
Land: 18.8m x 46.8m (880sqm approx.)


