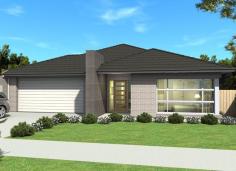Lot 639 Ashfield St Mount Barker SA
Featuring 4 bedrooms and 3 separate living areas, The Wisteria is the perfect family home that provides enough space to enjoy time together, and also apart!
Upon entry to the home you will find the private principal suite featuring walk in robe ensuite. The cloak room that is located off the double garage provides extra storage space and direct passage into the home from the garage. As you head further down the gallery entry, you will find the separate family area, after which you move into the hub of the home, the combined kitchen, dining and living area. At the rear of the home, flowing seamlessly from the living and dining area, is the third living space, the outdoor living area. The secondary bedrooms are located off a separate hallway and conveniently clustered around the main bathroom.
- 4 bedrooms
- Principal Suite features walk in robe and ensuite
- Double garage
- Cloak room
- Separate family area
- Open plan kitchen, dining and living area
- Covered outdoor living area
- Double garage with internal and external access


