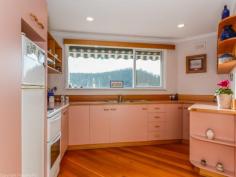31 Derwent Avenue, Geilston Bay, Tas 7015
Situated at the Geilston Bay end of Derwent Avenue; this delightful house is located on the north side of the street.
It is situated on a generous sized 837m2 block with dual access driveways. One drive leads through to an under-house garage with internal access; the other leads to an undercover carport directly in-line with the front door.
Entry into the home is via a very large vestibule with ample storage space. This flows through to the living area to take full advantage of the pretty views over the waters of Geilston Bay with the sunny northerly aspect for all day sun.
The living consists of a comfortable lounge room, with original fireplace, which has been converted to efficient gas heating; leading into the dining area with a built-in blackwood display cabinet and room to entertain your friends and family. Next is the immaculate and very functional kitchen offering ample cabinets and upright range.
There are three bedrooms in the property: the main is queen size and the other two bedrooms are double with wardrobes in-built. Bay views again are shared with the third bedroom.
The bathroom consists of a shower bay, vanity and bath with separate WC adjacent.
Internal stairs lead into a single garage and a large laundry space with extra storage and external access.
The garden at the back yard is private, secure and sun-drenched with a beautiful mature magnolia tree as a feature and it has plenty of space for children, pets or veggie patch. There is access from here to the front yard, where there has been a delightful garden designed with an oriental theme; the flowering cherry being the central focal point.
This is an ideal home for a family - with close access to schools, public transport, and the amenities of Lindisfarne Village and access to the popular waterfront walks of Geilston bay.
Rental return estimation $380,000 plus per week.


