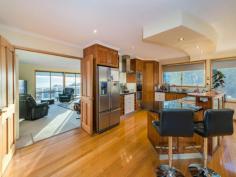642 Oceana Drive, Tranmere, Tas 7018
Your eye is immediately drawn to the dramatic statement this quality executive home commands from the street.
Architecturally designed to incorporate the owner/builders passion of the Mediterranean this outstanding family home maximizes the location expertly bringing the outdoors in with expansive balconies which lure you out to soak in the majestic vista of the Derwent River, City and beyond.
Upstairs be inspired by the superbly appointed Blackwood chefs kitchen, with state of the art stainless steel appliances and sleek black granite bench tops, an impressive one of a kind island bench with frosted glass cupboards opening out into a generous dining room, complete with the glistening warmth of first class polished timber floors. Glass sliding doors off the dining area lead to the most amazingly stunning fully enclosed Tuscan style atrium, perfect for those lazy days of al fresco dining, quiet time reading or a safe child's play area.
Separate lounge room with feature glass tiles and picturesque windows framing those panoramic views clearly could accommodate large family entertainment and gatherings on a daily basis.
Two spacious bedrooms upstairs, the main bedroom with walk in wardrobe is serviced by a large en suite which features an exquisite glass top vanity unit. A surprise bonus is the huge walk in linen cupboard in the hallway.
The main bathroom is simply striking with it's ageless dramatic black and white decor, inviting large spa bath and double sink vanity and ample storage areas for toiletries etc.
Downstairs the third bedroom has built ins with a convenient two way bathroom and linen cupboard plus another home office or bedroom and a popular cellar storeroom and double garage providing secure parking completes what is a practical and versatile layout downstairs.
Energy bills will be kept at an all time minimum in the present and future with the thoughtful planning and installation of 18 solar roof panels (4,000kw).
High standard finishes continue on the outside of the home with solid masonry fencing and an electric gate providing security for the entire family, low maintenance professionally landscaped terraced gardens set off what is simply a superlative property with so many outstanding features which can only be truly appreciated by an inspection.


