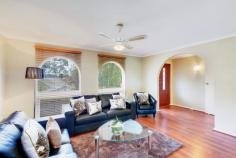23 Taylors Road West, Aberfoyle Park , SA 5159
Situated on a large but manageable 607sqm block with grand 20 meter frontage, this solid as a rock brick and tile family abode will certainly accommodate and impress.
Three great sized bedrooms, all with ample natural light and the main with ceiling fan.
Formal entry with polished timber floor boards throughout the halls, kitchen and living areas.
Renovated kitchen with stainless steel rangehood, gas cook top, oven, large sink, Puratap, dark laminate bench tops and gloss white cabinetry.
Modern bathroom with floor to ceiling tiles, medium sized bath tub, large shower with glass screen with chrome finish hardware.
Separate toilet.
Separate laundry.
Open plan meals area or casual living space off the kitchen.
Spacious L shaped lounge area with gas heating, large split system air conditioning & ceiling fans.
Paved outdoor area with pergola covered with shade-cloth.
Undercover parking for 1 vehicle with access to the rear of the property and plenty more space for other vehicles off-street.
First home buyer, investors and downsizers, this open plan home is close to all of the amenities you could seek. With easy access to schools, ovals, reserves, child care and only seconds to the Hub Shopping Centre this is a fantastic opportunity and the demand for this convenient location makes this property a wise purchase.
- See more at: http://www.turnerrealestate.com.au/searchproperty/view.aspx?lt=0&id=6453917&lpt=0 #sthash.2lOMvlAb.dpuf


