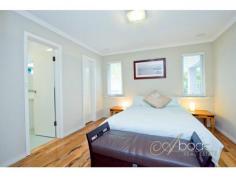132 Palmerston Street, Mosman Park WA
It is a pleasure to present this impeccably renovated family sanctuary on 685m2 of prime land in central Mosman Park. You will be captivated by the quality fixtures and fittings and exceptional spaces perfect for today's busy family dynamic.
The interior floor plan features 3 double rooms for the kids, one with its own ensuite, and a second fully featured bathroom shared between bedrooms 3 and 4. The master suite is cleverly positioned on the other side of the home and has a generous walk in robe and connecting ensuite for you to enjoy.
Three distinct living zones complement the comprehensive nature of the home's design, including a stylish chef's kitchen adjoining the spacious open plan living/family area, a separate living/tv room at the front of the home and a very intelligent garage conversion which is ideal for the kids' games room or a 5th bedroom.
The outdoor entertaining zone could comfortably grace the pages of a glossy magazine, with a huge covered alfresco that flows seamlessly through to the below ground pool and separate hot tub, all clearly visible from the kitchen and family area. Together with the expansive floor plan, the new owners will also enjoy exquisite travertine floors, high ceilings throughout, ducted air conditioning, double lock up garage, separate off street storage for the boat or caravan and a 100m walk to expansive parklands. It's all been done with absolute finesse, with nothing to do but simply move in and enjoy this renovated stunner.


