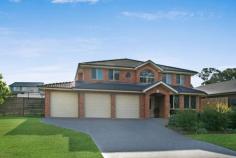11 Forest Way, Bolwarra Heights NSW
QUIET LUXURY / FAMILY FRIENDY
This exceptional two storey family residence is superbly positioned in a tranquil tree lined environment offering impressive entertaining versatility.
The living space is generous and well considered throughout the home with an emphasis on comfort. Natural light fills the interior through large bay windows between the indoor and outdoor areas.
The first floor comprises a large open plan kitchen which combines family, separate rumpus and casual dining. The kitchen cabinetry is finished in Tasmanian Oak integrated with stainless steel appliances, wide granite stone benchtops and a double fridge allocation. There is also a distinct separate formal and dining room, powder room, laundry and separate study and downstairs bathroom.
The properties wide frontage allows the design to accommodate a triple garage with side access, plenty of space to construct additional garaging and a pool.
On the top floor four sizable bedrooms, living and two impressive bathrooms accompany the superb living environment. The indulgent main bathroom with generous ensuite features a large corner bath, floor to ceiling tiling and large walk-in robe.
Complimented by ducted zoned heating/cooling system, quality fittings, large outdoor entertaining space, security system, generous private enclosed yard, excellent storage, underground water tank and established gardens.
The property provides an unbeatable lifestyle location for growing families close to Maitland's CBD, transport, schools, parklands, bike trails and recreational facilities.
This property is proudly marketed by Hunter River Realty Group, to organise your private inspection call 4934 4111.
The living space is generous and well considered throughout the home with an emphasis on comfort. Natural light fills the interior through large bay windows between the indoor and outdoor areas.
The first floor comprises a large open plan kitchen which combines family, separate rumpus and casual dining. The kitchen cabinetry is finished in Tasmanian Oak integrated with stainless steel appliances, wide granite stone benchtops and a double fridge allocation. There is also a distinct separate formal and dining room, powder room, laundry and separate study and downstairs bathroom.
The properties wide frontage allows the design to accommodate a triple garage with side access, plenty of space to construct additional garaging and a pool.
On the top floor four sizable bedrooms, living and two impressive bathrooms accompany the superb living environment. The indulgent main bathroom with generous ensuite features a large corner bath, floor to ceiling tiling and large walk-in robe.
Complimented by ducted zoned heating/cooling system, quality fittings, large outdoor entertaining space, security system, generous private enclosed yard, excellent storage, underground water tank and established gardens.
The property provides an unbeatable lifestyle location for growing families close to Maitland's CBD, transport, schools, parklands, bike trails and recreational facilities.
This property is proudly marketed by Hunter River Realty Group, to organise your private inspection call 4934 4111.


