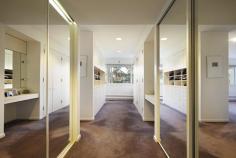11 Muir Street, Hawthorn VIC
Designed by award winning architect Peter Crone for the current owners, this c.1989 contemporary residence, enlivened by visionary lines, stunning city views, abundant ambient light and outlooks to luxuriant landscaped gardens, offers a wonderful lifestyle setting in keeping with its exclusive Yarra River-side location. Offering broad lifestyle appeal for families and downsizers alike, a two-level 3-4 bedroom/2 bathroom layout, enriched by expansive glazing and a preferred northerly rear orientation includes light-flooded casual living and dining spaces opening to exquisite alfresco court-gardens, Gaggenau-equipped kitchen with granite benches and walk-in-pantry, upstairs parents' retreat comprising dressing room, 'spa' en suite and separate living room with spectacular city views, 2 further downstairs double bedrooms, main bathroom, powder room, separate laundry and double basement garaging with workshop. Highlights include hydronic heating, reverse cycle air-conditioning, monitored alarm, frameless vertical sliding Shugg windows, ducted vacuum and under-stair storage. Discover a peacefully private inner-city lifestyle within easy reach of leading private schools, Victoria Gardens, city trams, Yarra parkland and boutique Glenferrie Road shopping. LAND - 600SQM approx.


