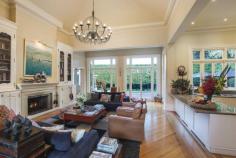12 Russell Street, Camberwell NSW
Step inside and enjoy the superb ambience of this beautiful landmark Italianate, slate roofed Victorian residence. Showcasing the impressive proportions of its era, it has been faithfully renovated to preserve its traditional period features throughout, whilst the interior also delivers luxurious living spaces geared to today's contemporary family lifestyles. Arguably the finest home in the surrounding area it presents a once in a generation opportunity and is set on a magnificently landscaped wide garden allotment with water feature - enviably located in one of Melbourne's finest residential precincts, the Tara Estate. With its leafy tree-lined streets and gracious period residences, just a few minutes walk from Camberwell cafes, shops, transport options, Read Gardens and some of Melbourne's most sought-after schools.
The interior features a wide double arched hallway with parquetry floors opening to a sumptuous main bedroom with WIR and marble ensuite and a formal sitting room, both with bay windows and a sweeping staircase leading to the tower which has two bedrooms and an upper terrace with 360deg views all around the Melbourne skyline. Downstairs also includes two further bedrooms, a family bathroom and library/study. A superb contemporary family area includes a conservatory, living/dining, stylish Granite/Euro kitchen with large Butler's pantry and Bar plus laundry all opening through French doors on one side to a casual outdoor dining area with heated salt-water pool plus gas mains BBQ and on the other to a leafy courtyard garden.
Other features include security system, intercom, hydronic heating, air-conditioning, OFPs incl. marble, roof storage, below-ground tank+bore with desalination unit, remote gates leading through a long arbour to the double garage with a loft gymnasium, bedroom or retreat above it.
Land size: 1,580sqm/17,022sqft approx.
The interior features a wide double arched hallway with parquetry floors opening to a sumptuous main bedroom with WIR and marble ensuite and a formal sitting room, both with bay windows and a sweeping staircase leading to the tower which has two bedrooms and an upper terrace with 360deg views all around the Melbourne skyline. Downstairs also includes two further bedrooms, a family bathroom and library/study. A superb contemporary family area includes a conservatory, living/dining, stylish Granite/Euro kitchen with large Butler's pantry and Bar plus laundry all opening through French doors on one side to a casual outdoor dining area with heated salt-water pool plus gas mains BBQ and on the other to a leafy courtyard garden.
Other features include security system, intercom, hydronic heating, air-conditioning, OFPs incl. marble, roof storage, below-ground tank+bore with desalination unit, remote gates leading through a long arbour to the double garage with a loft gymnasium, bedroom or retreat above it.
Land size: 1,580sqm/17,022sqft approx.


